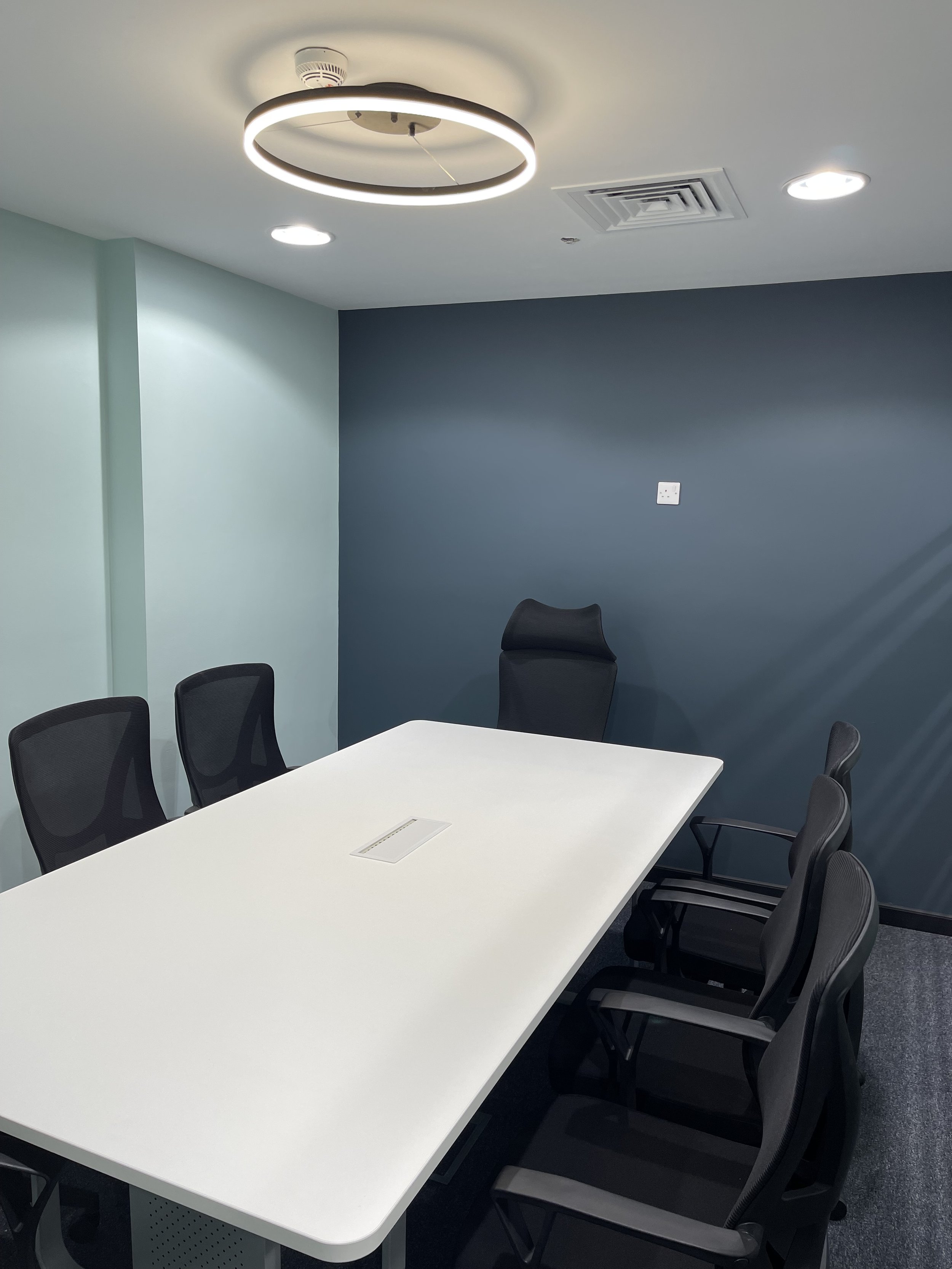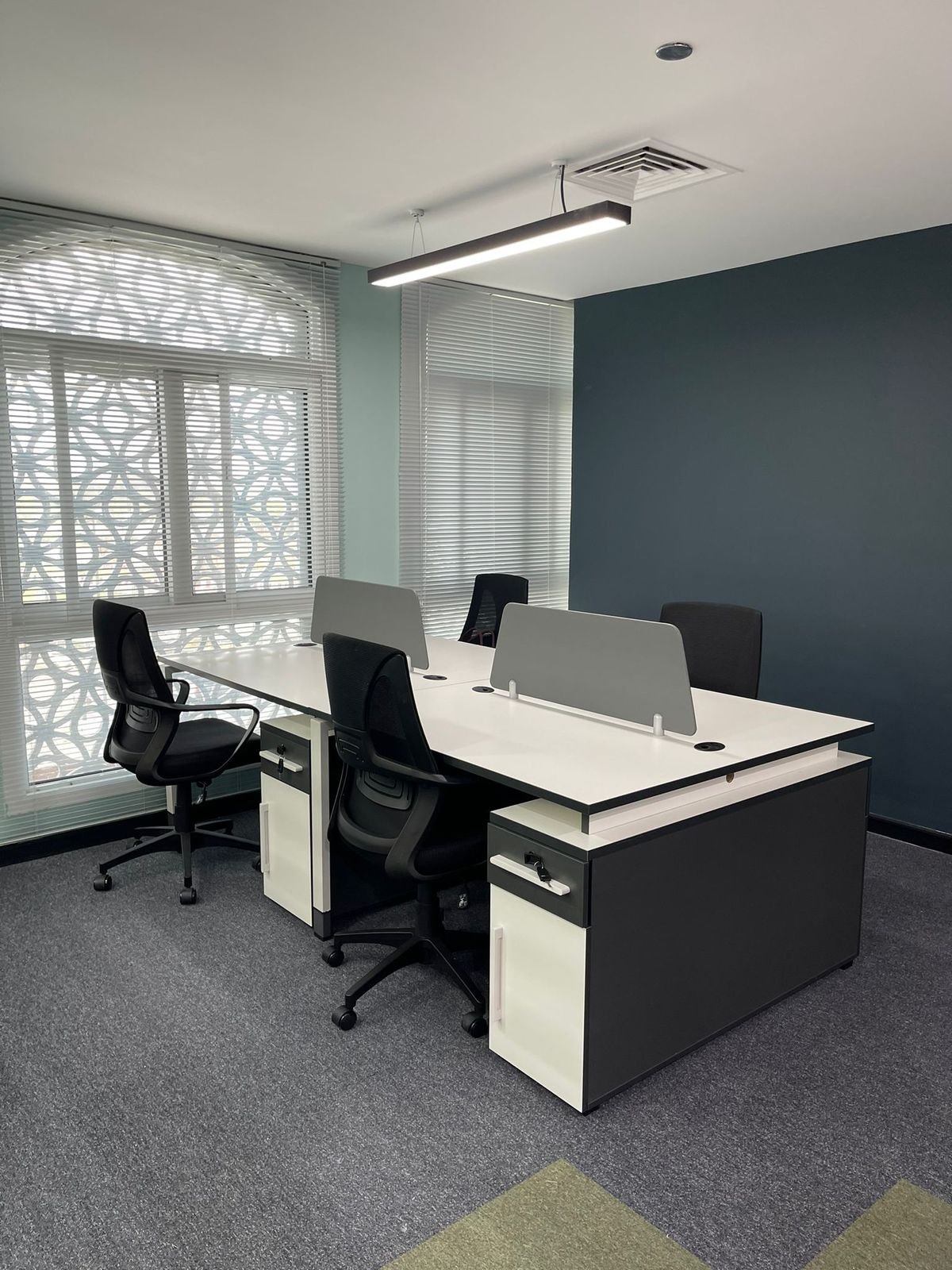Our Projects
Our founder, Hina Kidwai has handled major global furniture, flooring and fit-out brands like Steelcase, Interface, Herman Miller, Dauphin Human Design Group, Wilkhahn, DVO, Diemme, Viccarbe, Bolia, Orangebox, Coalesse, Smith Systems, Muzo, Hotbox, Connection, CBS, Bisley, Arper, Boss Design, Aresline, Narbutas, Caimi, Extremis, Ergotron, Kastel, Moving, Nowy Styl, Benel, B&T and Parador.
She along with her design team in her previous role as a Senior Designer has handled global accounts such as Ford, Schlumberger, Sanofi, Lenovo, Eli Lilly, Welch Allyn, Huawei, Subway, Sidel, Willis, FedEx, Unilever, DIFC, Standard Chartered, Deutsche Bank, HSBC, Barclays, BNY Mellon, Bank of America, Bayut, SHERAA, Zayed University, American University of Sharjah, New York University and UAE University to name a few. At Design Vibes, we have worked on various projects in corporate, residential and even exhibition stand design!
Design Portfolio available on request
Here are some of our latest projects:
Fomo Cousina HQ at the Anantara Business Tower in Business Bay, Dubai.
Design Vibes is proud to unveil the newly transformed Fomo Cousina Headquarters—a workspace designed to elevate productivity, brand identity, and user experience. This project seamlessly merges aesthetics with functionality, creating an environment that fosters innovation, collaboration, and efficiency. Every element has been carefully curated to enhance the user experience while reflecting the company’s ethos in a visually striking yet highly practical setting.
A key feature of the design is the baffle ceiling, which not only serves as an architectural statement but also improves acoustics by reducing noise and enhancing speech clarity. The linear arrangement of the baffles introduces depth and rhythm, creating a dynamic interplay of light and shadow that adds an element of sophistication. The walls feature elegant panelling that adds warmth and texture, breaking the monotony of flat surfaces while enhancing sound insulation for a comfortable, focused workspace. Achieving a seamless match between the panelling finish and the existing entrance door was a challenge, but it was executed flawlessly.
Flooring choices were guided by a balance of durability and aesthetics, ensuring longevity while complementing the overall design palette. The interplay of textures and colors subtly zones different functional areas, making the workspace both engaging and practical. Wall branding serves as a bold expression of identity, with strategically placed graphics reinforcing the company’s culture, vision, and values. This thoughtful integration strengthens the sense of belonging among employees and leaves a lasting impression on visitors.
Functionality extends to every corner of the office, including the pantry area, where sleek cabinetry combines efficiency with modern aesthetics. Clean lines, high-quality finishes, and smart storage solutions create a clutter-free, inviting space that enhances workplace comfort. The realization of this vision was made possible through collaborations with Caspaiou, Burmatex, Humanspace, and Space & Scale, whose expertise helped bring every design detail to life. The result is a headquarters that is more than just an office—it is a statement of innovation and modern work culture, inspiring creativity, productivity, and a dynamic sense of purpose.
Ark Real Estate Office at the Oud Metha Building in Oud Metha, Dubai
A forward-thinking property investment and management firm, Ark Real Estate, envisioned a workspace that reflects its progressive ethos. The goal was to craft a modern, dynamic, and collaborative environment that enhances productivity, fosters creativity, and promotes employee well-being. Every design element was carefully curated to ensure that the office not only functions efficiently but also embodies the company’s identity and culture.
A big challenge were the several columns on the wall. The layout was designed such that they were strategically positioned at zoning points and covered with aesthetic fluted panels using the company’s corporate colours. The ceiling was redesigned with gypsum cladding and tailored lighting solutions to enhance each zone’s functionality and ambience.
The office layout seamlessly integrates different work modes, supporting private focus, team collaboration, social engagement, and mobility. Dedicated workstations provide employees with a space to concentrate while staying connected to their teams. Acoustic enhancements and ergonomic furniture ensure comfort and efficiency, while soft partitions and smart storage solutions maintain an open, organized atmosphere. Flexibility is at the core of the design, allowing the workspace to adapt to evolving needs.
Collaboration takes center stage with a variety of meeting spaces designed for different interactions. Formal meeting rooms cater to structured discussions and client presentations, while informal breakout areas with writable walls and interactive screens encourage brainstorming and teamwork. A dedicated space for mobile workers features touchdown desks, focus pods, and lounge seating, offering a choice between deep concentration and quick connectivity. Integrated technology ensures seamless transitions between in-person and remote work, making hybrid collaboration effortless.
Beyond productivity, the design prioritizes employee engagement and well-being through inviting social spaces. A central lounge, coffee bar, and casual seating arrangements foster community, encouraging spontaneous conversations and informal networking. Biophilic elements, including natural light, indoor greenery, and sustainable materials, contribute to a refreshing, wellness-focused environment. By blending functionality with aesthetics, the new Ark Real Estate office not only enhances efficiency but also inspires creativity and strengthens workplace culture.
Let’s Vibe Together
We’re always looking for new opportunities and are comfortable working internationally. Please get in touch with us and we will contact you about beginning the process.









